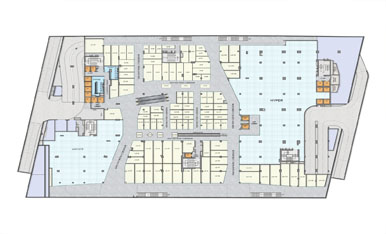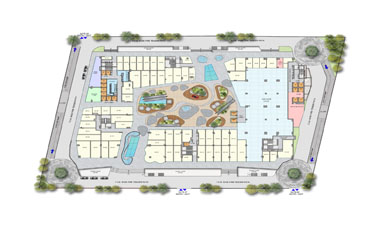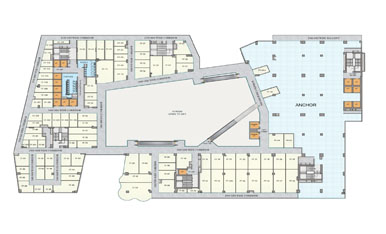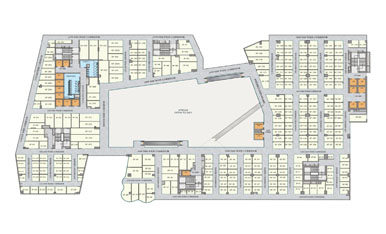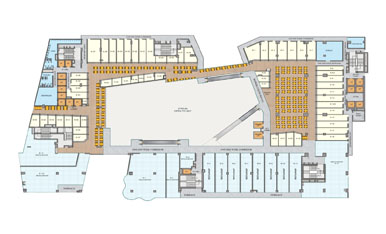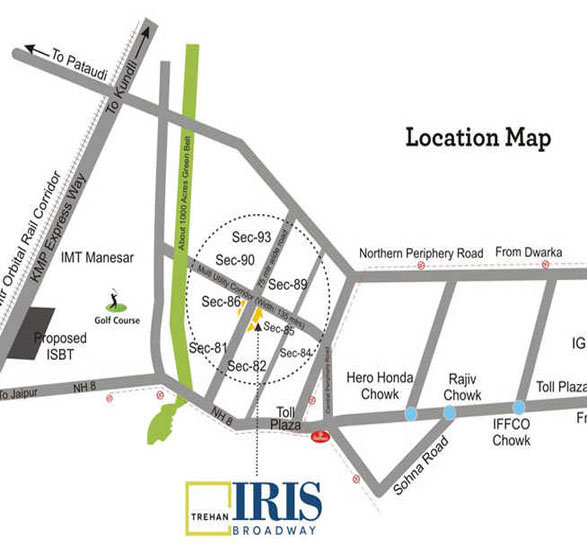Commercial Retail Shop & Office Space
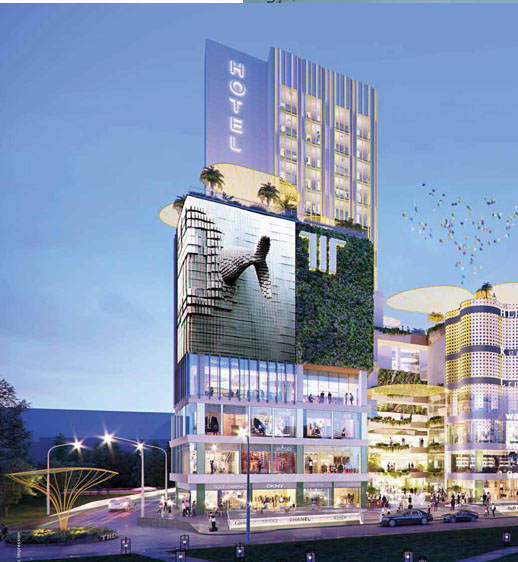
Iris Broadway Greno West is a one million sq. ft green building with energy-saving features. It has a 25,000 sq. ft central atrium with natural plantations and shading structures. The lifts give you panoramic views of the atrium and the mall houses a roof terrace with a garden too.Strategically located in a prime area known for its dynamic atmosphere and vibrant community, Iris Broadway stands tall as a symbol of innovation and progress. Its sleek exterior, characterized by clean lines and futuristic design elements, commands attention and reflects the forward-thinking nature of the development.
Get in Touch